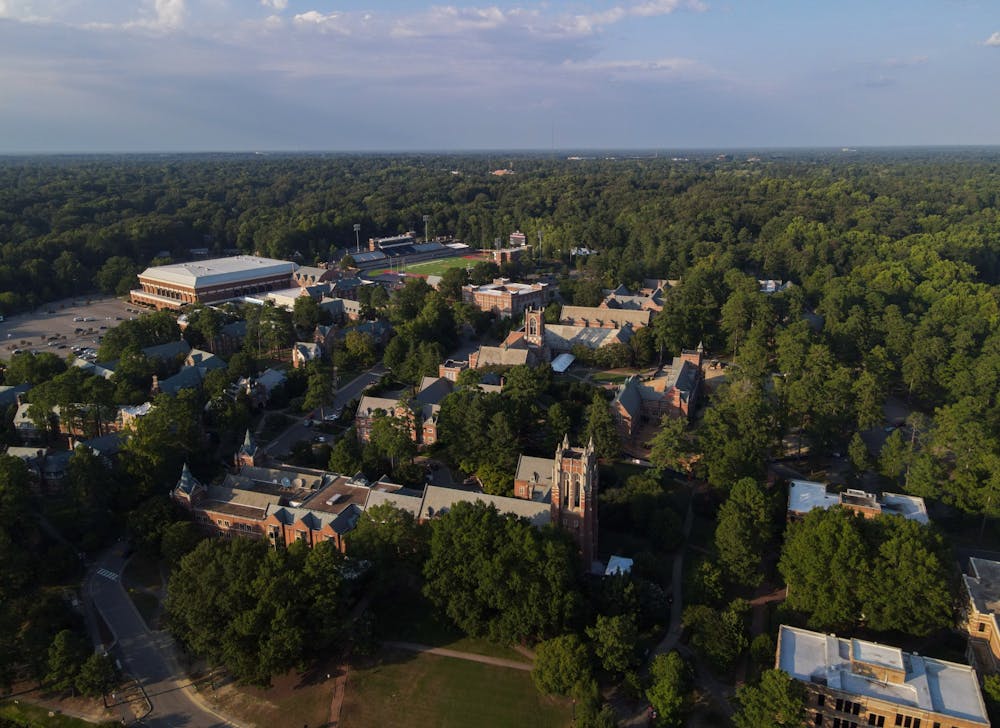In late March, the University of Richmond hosted campus plan open sessions introducing its 10-year master plan aimed at bringing new construction and safety-related changes to campus.
The Campus Plan, otherwise known as URCP, was created in collaboration with Ayers Saint Gross, a Maryland-based architectural firm, and will shape the campus's physical development in the coming years. The university has now conducted 19 listening sessions.
These initial meetings were designed to gather student preferences and opinions, said Sokona Mangane, a data analyst for Ayers Saint Gross.
The meetings used survey-oriented boards set up in the Heilman Dining Center, Tyler Haynes Commons, Stern Quadrangle and the University Forum. Several boards, including photos of other campuses compared to UR’s, were set up for students to attach stickers highlighting their preferences. Students used the maps to identify places where they felt safe or unsafe. Joseph Lee, a senior, praised the process of gathering student opinions.
“I think it’s smart to gather student opinions before putting pen to paper,” Lee said. “I hope most of the recommendations actually come to life; especially the safety-related ones.”
Gerrard Allan, the lead planner on the project, aims to use these preliminary polls to prioritize the students’ wants.
“We want to use this information to identify things we need to pay more attention to,” Allan said. “What things are working and what things aren’t working? We’ve seen many students say there needs to be more access.”
Another board consisted of sticky notes that allowed students to anonymously write specific recommendations or changes that they wanted to see come to campus. Posted comments ranged from desires for wider green spaces to more natural lighting. One note read, “More pathways to classes!” Many students left notes calling for better lighting and drainage systems.
“It's almost impossible to walk into [the Gottwald Center for the Sciences] when it’s raining,” first-year Samuel Lee said. “I wish there'd be better drainage in the bricked pathways.”
“I want another on-campus restaurant, but on the Westhampton side of campus,” said first-year Jeremy Um. “There are so many dorms on the Westhampton side of campus; it would be so much more convenient to have a restaurant on this side instead of having to walk across campus.”
The University proposes a new master plan each decade, according to Allan. Most recommendations from the previously completed plan were implemented, including the establishment of the Eco-Corridor, Allan said. The Eco-Corridor is still heavily used by students and residents alike, however, Lee notes the absence of street lights not only on campus, but specifically in the Eco-Corridor.
“The eco corridor is pretty dark at night so lighting would be nice,” Lee said. “But that might compromise the nature of the Eco-Corridor. Maybe sparse, eco-friendly lighting for the sake of safety could be a solution.”
Enjoy what you're reading?
Signup for our newsletter
Contact news writer Joseph Jeon at joseph.jeon@richmond.edu.
Support independent student media
You can make a tax-deductible donation by clicking the button below, which takes you to our secure PayPal account. The page is set up to receive contributions in whatever amount you designate. We look forward to using the money we raise to further our mission of providing honest and accurate information to students, faculty, staff, alumni and others in the general public.
Donate Now



